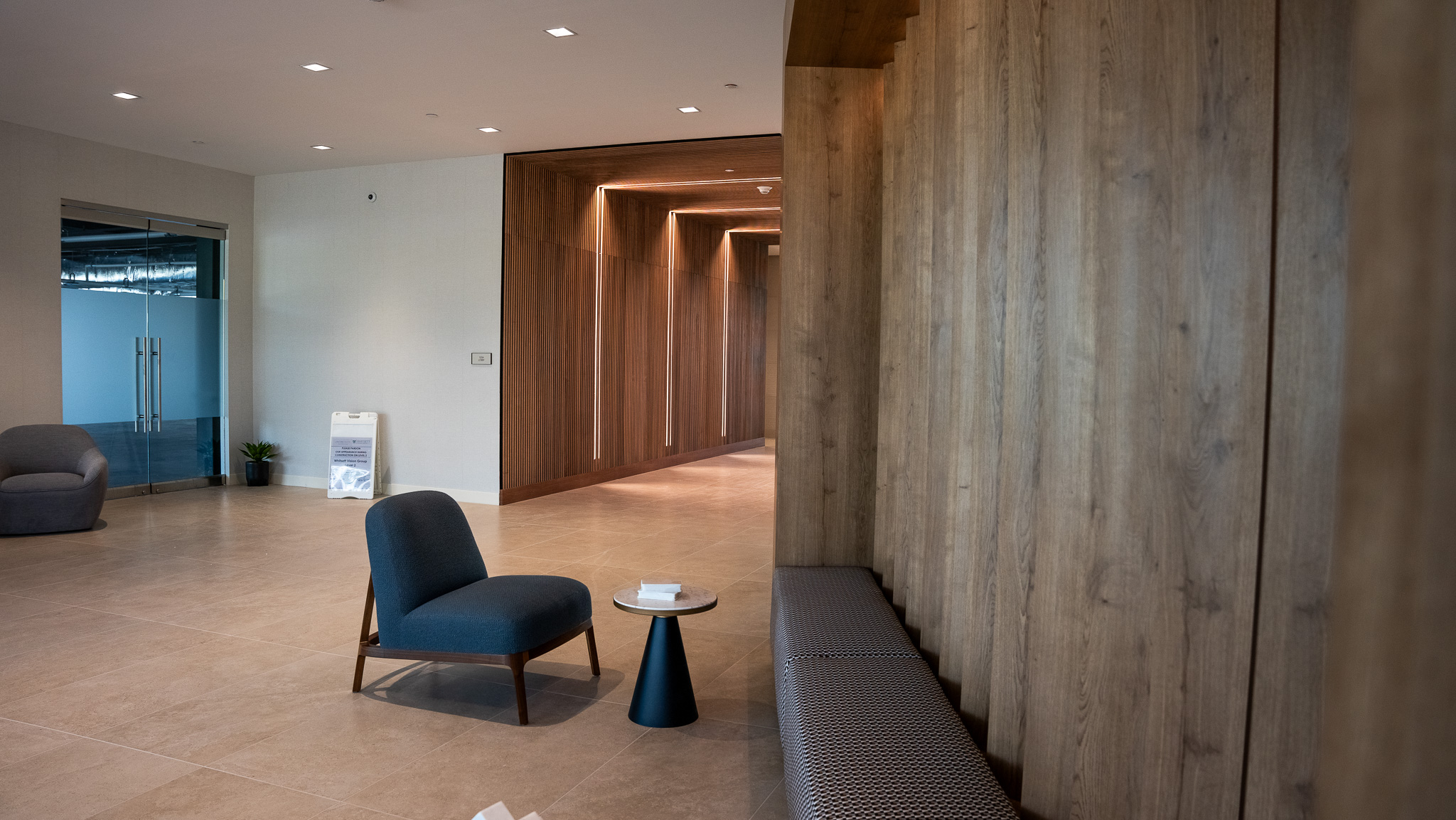
Spring Medical Plaza

Client
Spring Medical Plaza
Expertise
Healthcare, Planning, Interiors, Design-Build
Location
Spring, Texas, United States
Completion Year
2024
Site Area
3.6 acres
Number of Stories
3
Building Gross Area
58,100 Square Feet
Spring Medical Plaza is a three-story, 58,100-square-foot medical office building in Spring, TX, designed to provide a modern and efficient healthcare environment. Bexhill partnered with the owner-developer to create a facility that balances functionality, accessibility, and long-term adaptability within a 3.6-acre site.
Maximizing site efficiency was a key challenge, requiring strategic parking solutions, optimized circulation paths, and a flexible layout accommodating future medical tenants. The design ensures a seamless patient and provider experience while integrating sustainable materials and energy-efficient systems.
The building’s thoughtful orientation and entry placement enhance accessibility, while its clean, contemporary aesthetic creates a welcoming presence. Open floor plans allow for adaptable medical spaces, ensuring the facility can evolve with healthcare industry needs.
Spring Medical Plaza successfully delivers an enduring, high-performance medical facility that prioritizes ease of access, operational efficiency, and user comfort. Its strategic planning and execution set a new standard for healthcare spaces in the region.
View Project Images
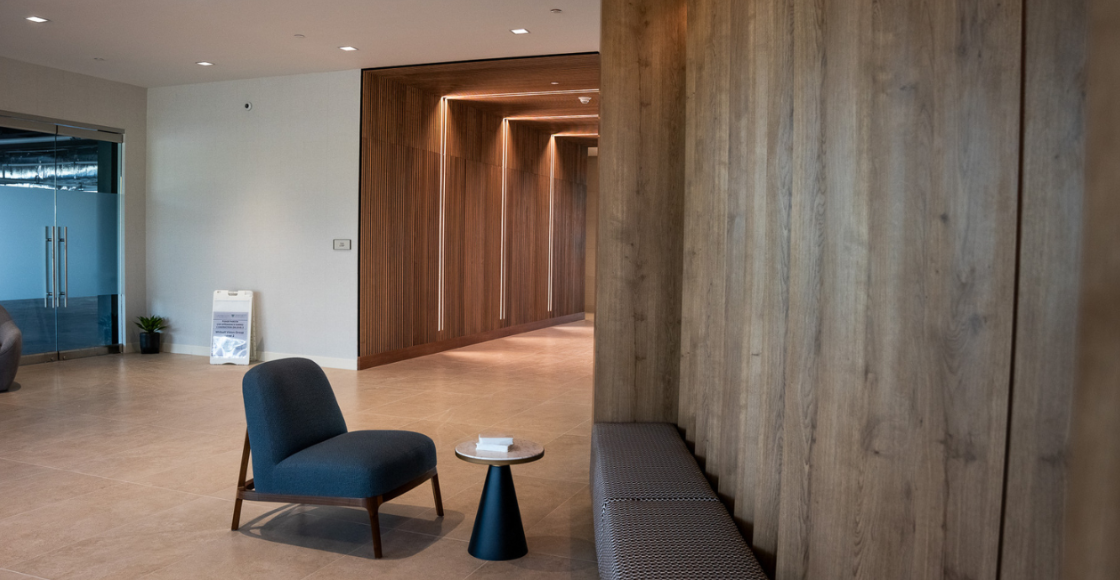
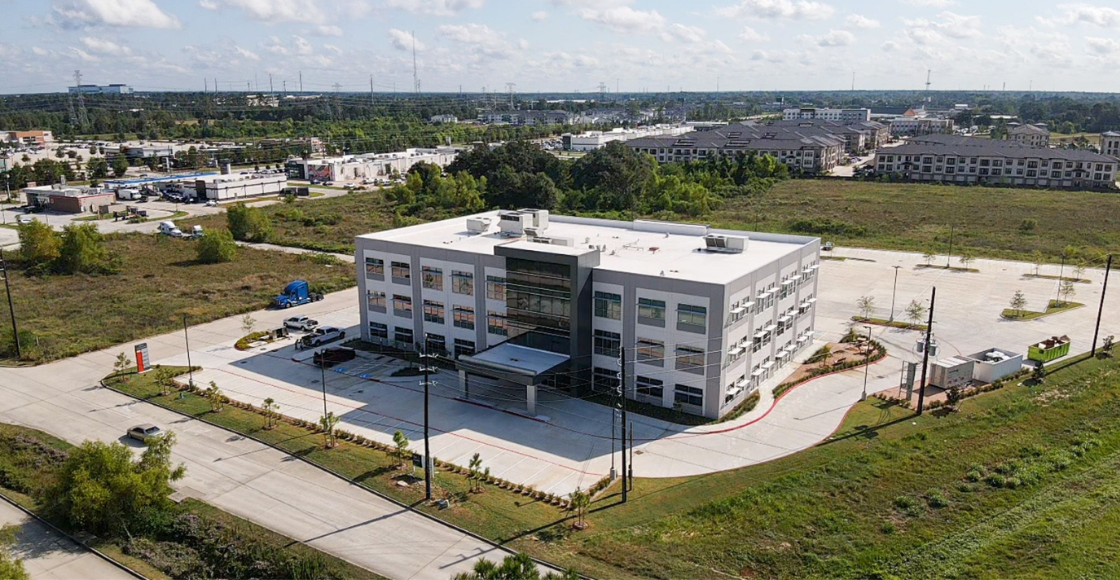
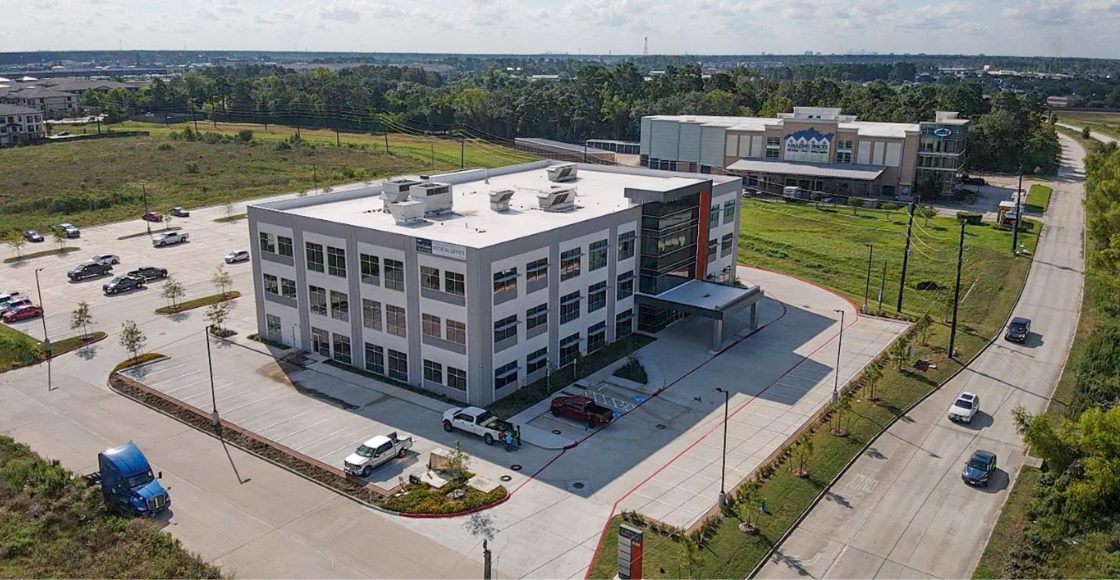

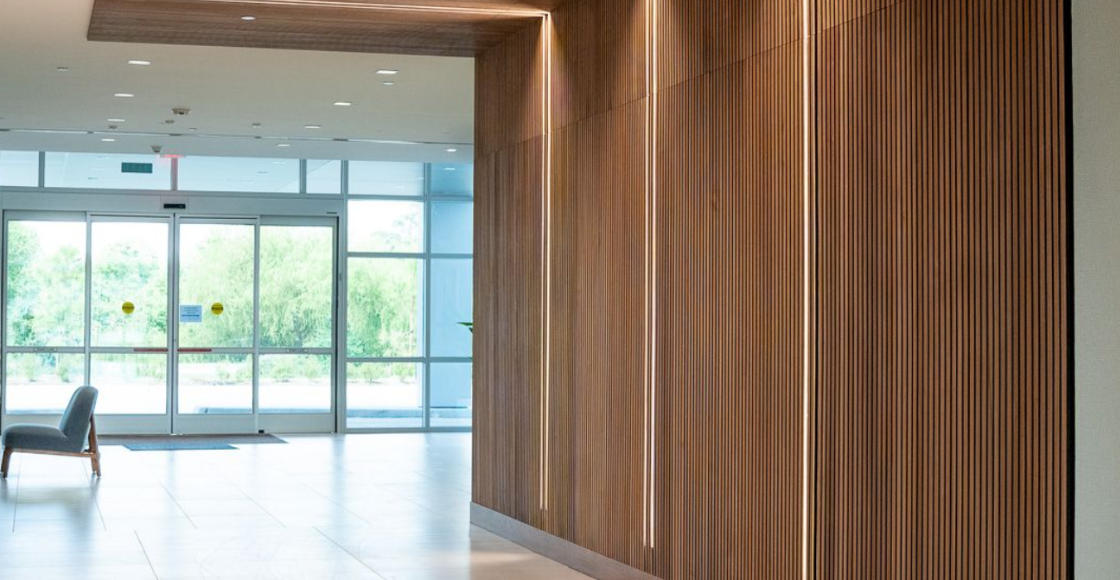
5615 Kirby Drive Suite 722 Houston, TX 77005 | 713.300.4999

