
Million Air White Plains FBO and Hangar

Client
Million Air
Expertise
Aviation, Terminal Design, Interiors, Planning
Location
White Plains, New York, United States
Completion Year
2018
Terminal Building
29,000 Square Feet
Hangar
50,000 Square Feet
Million Air White Plains FBO and Hangar was designed to redefine private aviation luxury at Westchester County Airport (HPN). The project sought to expand and enhance HPN’s existing FBO terminal space while positioning it as the “Crown Jewel” of Million Air’s elite network.
To achieve this, the new terminal building was seamlessly integrated with an existing hangar, providing direct access and panoramic views of the aircraft. The design draws inspiration from Westchester County’s rich architectural character, incorporating heavy timber and granite masonry to evoke a lodge-like ambiance. A soaring great room serves as the heart of the terminal, welcoming travelers with warmth and sophistication.
The 50,000-square-foot hangar features a striking beacon-like entry tower, serving as a visual gateway into Million Air’s facilities. Its wing-inspired canopy over the arrival and departure area reinforces the aviation theme, symbolizing flight and movement.
This state-of-the-art FBO and hangar facility successfully delivers a premium travel experience, blending functionality, elegance, and efficiency to set a new standard for private aviation at HPN.
View Project Images
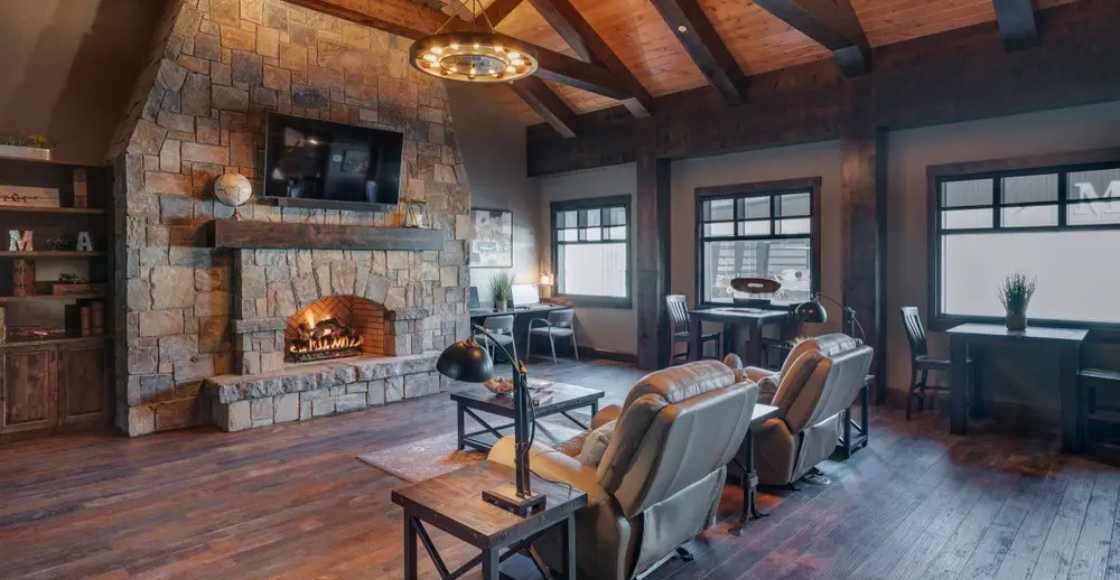
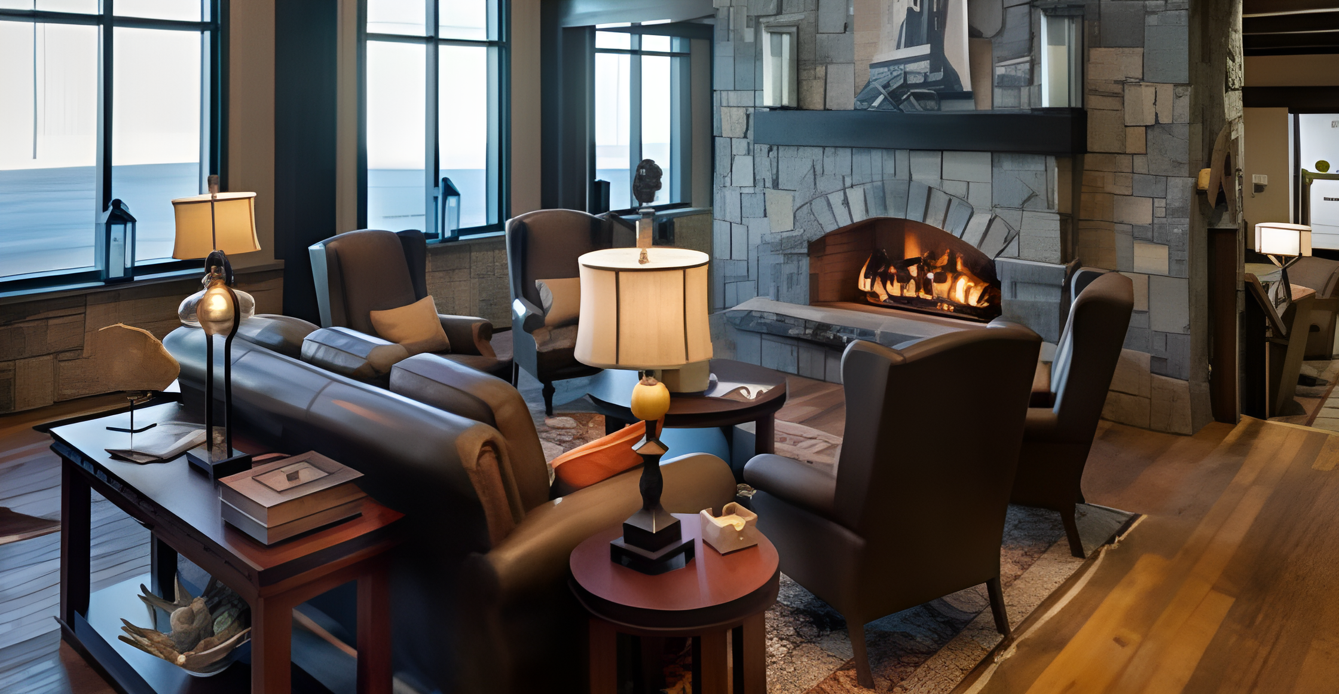
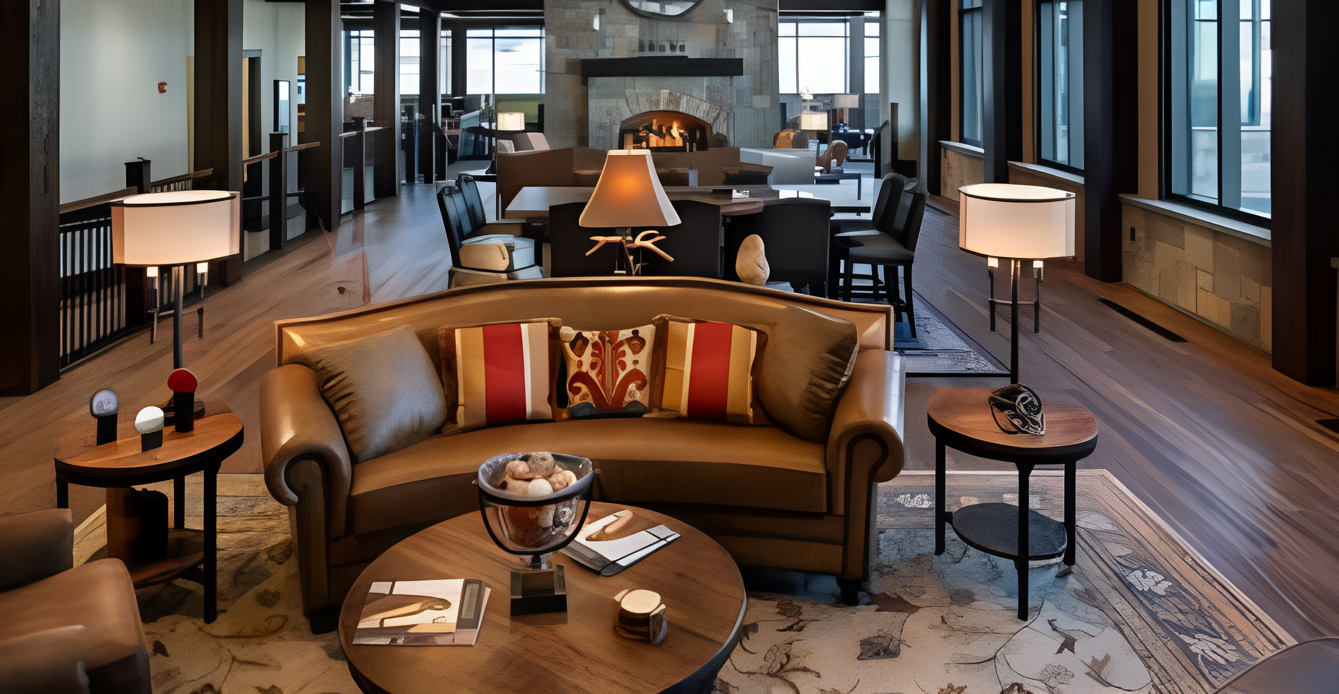

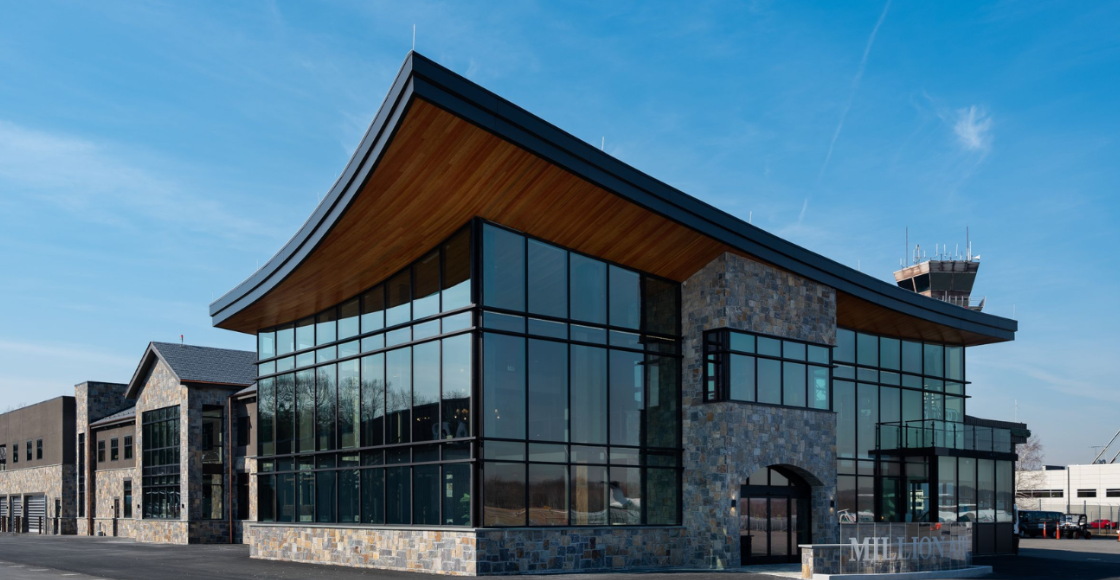


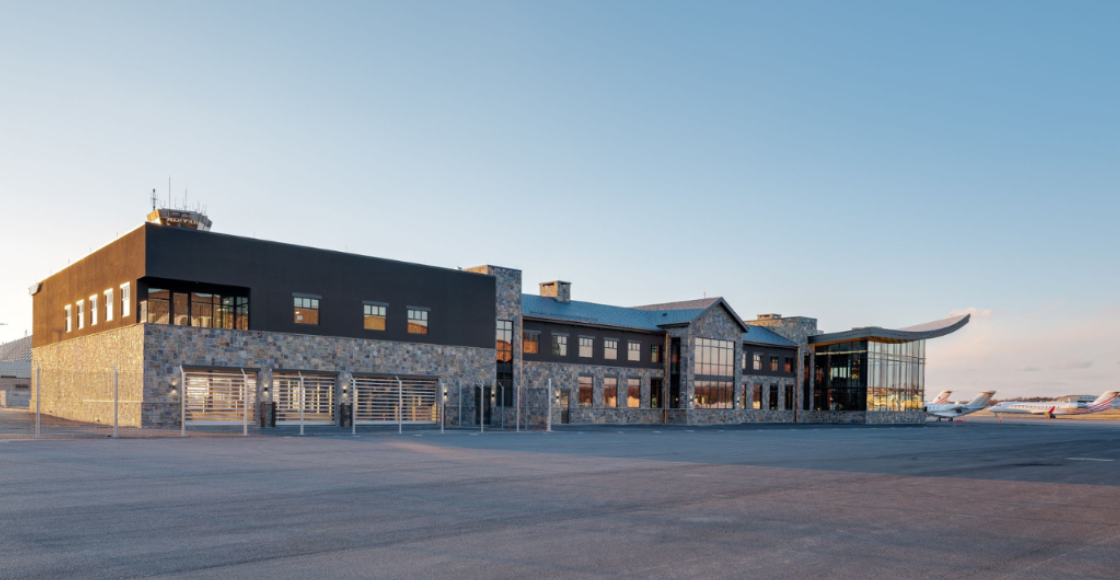
5615 Kirby Drive Suite 722 Houston, TX 77005 | 713.300.4999

